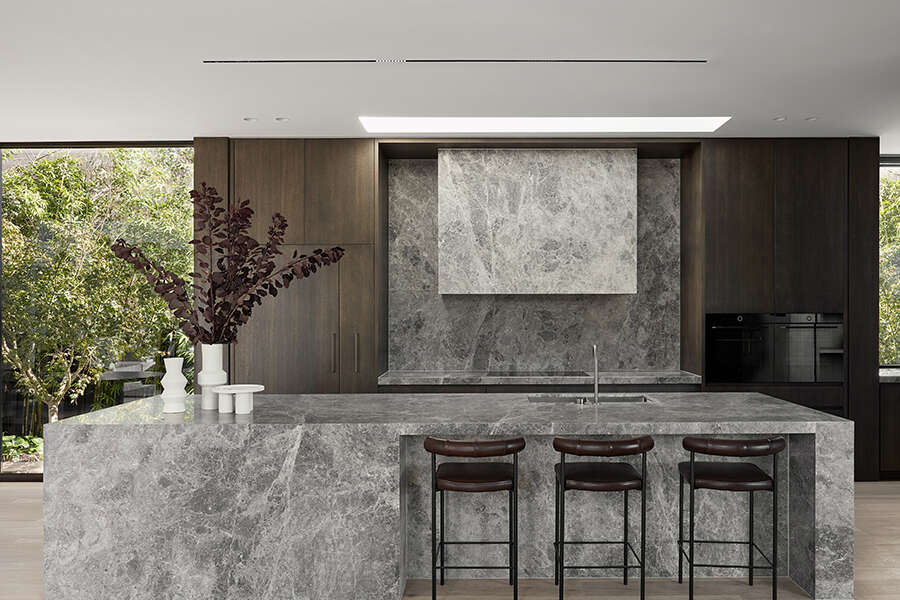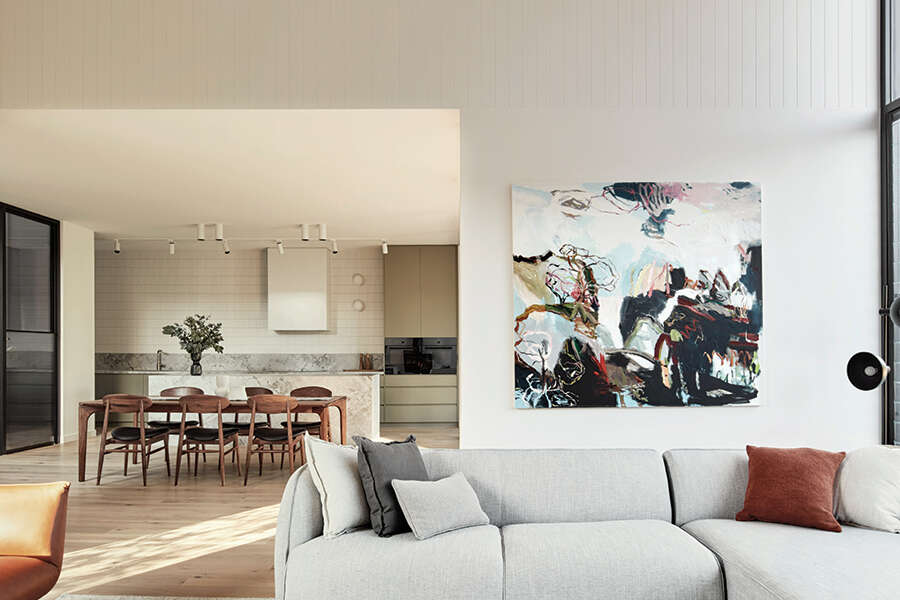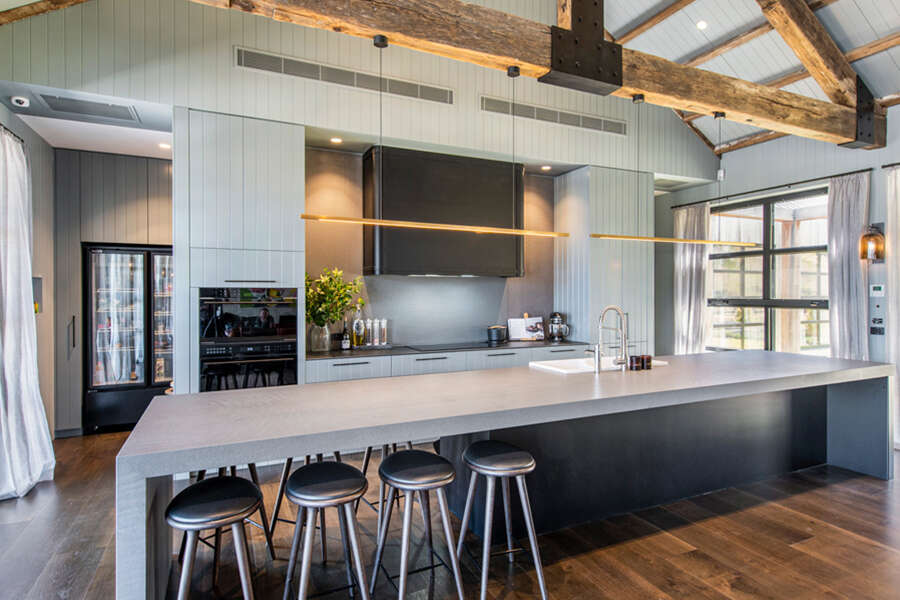
Barkly
A masterfully designed and executed luxury residence by Mazzei, Webster Architecture and Nathan Burkett Landscape Architecture.
The moment you enter the home you are struck with the scale and amount of detail throughout. The handmade Krause bricks from central Victoria immediately catches the eye. A soaring 4 metre entry with views of the central pool, escorts you as you walk past the purpose-built study, which has been amazingly appointed by Melbourne’s own Zuster furniture.
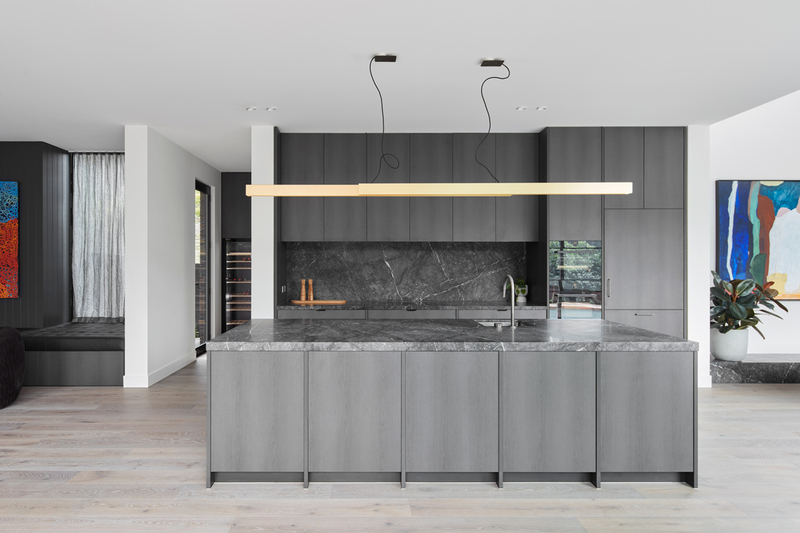
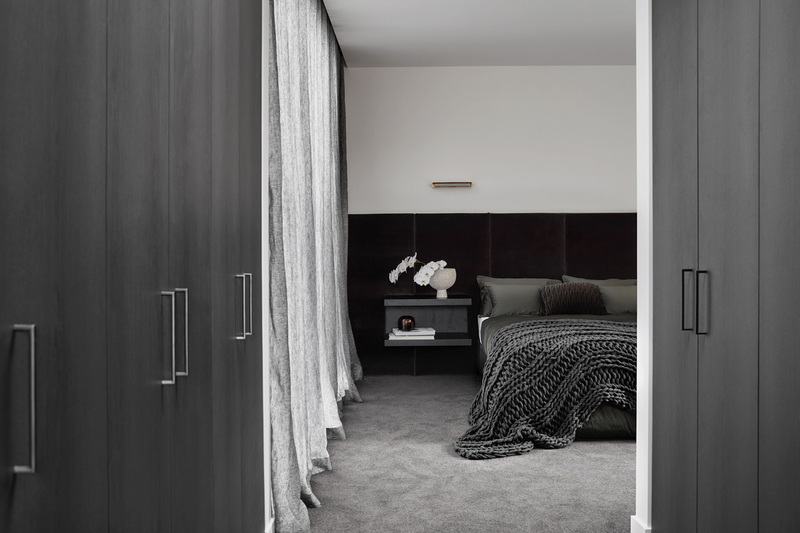
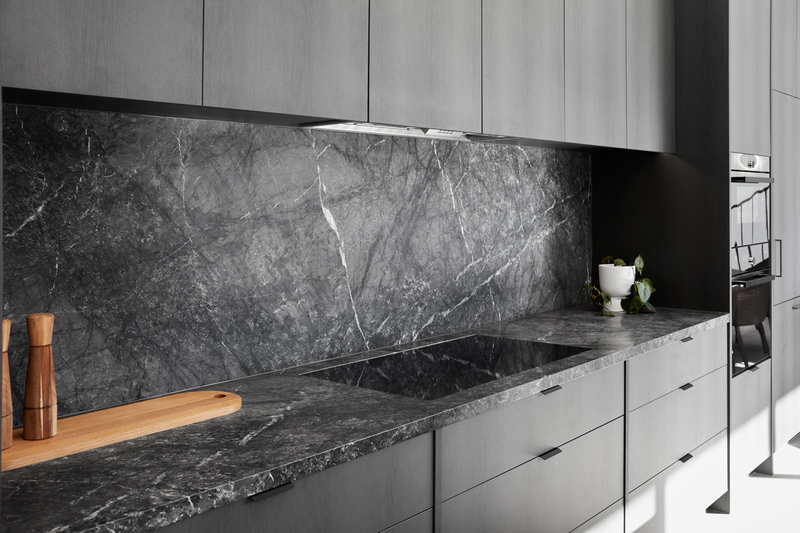
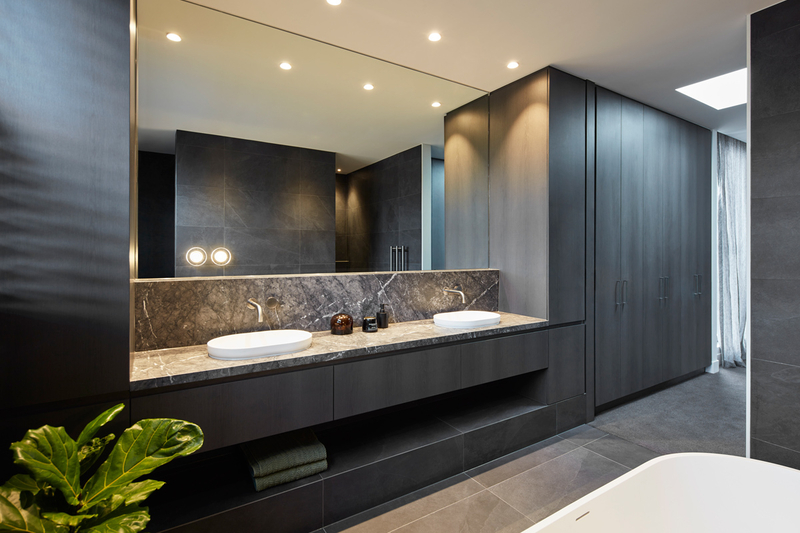
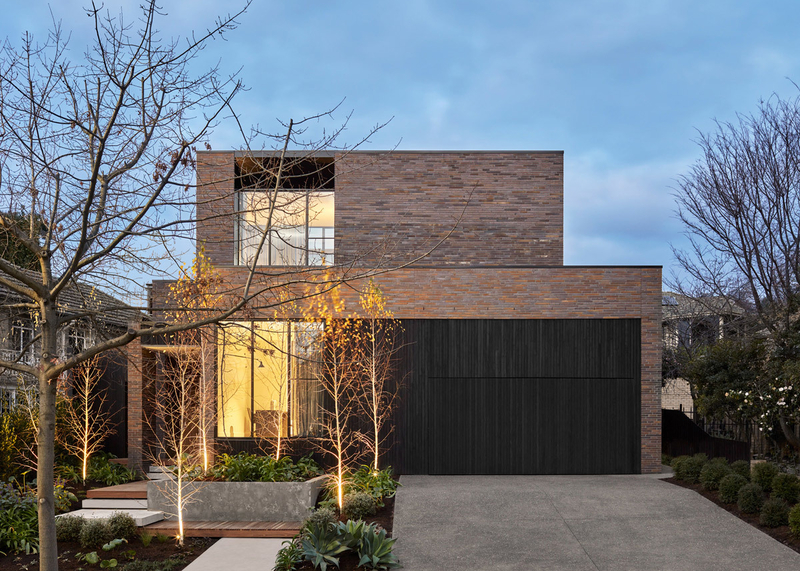
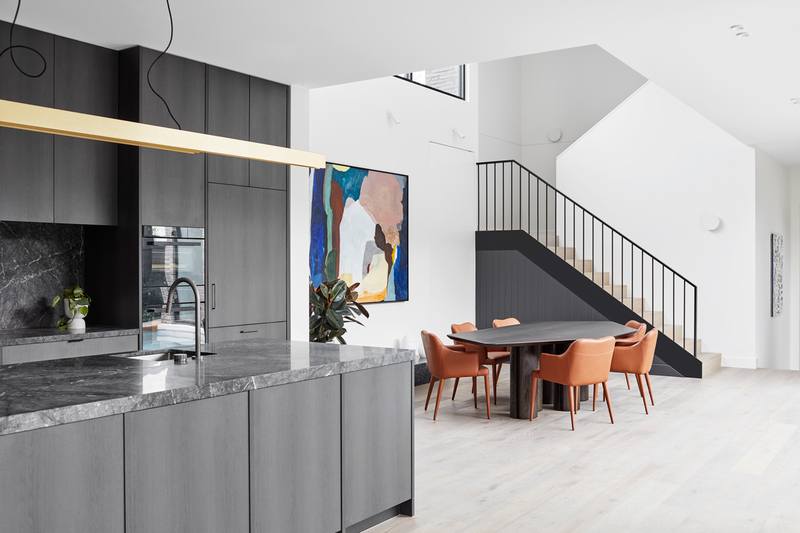
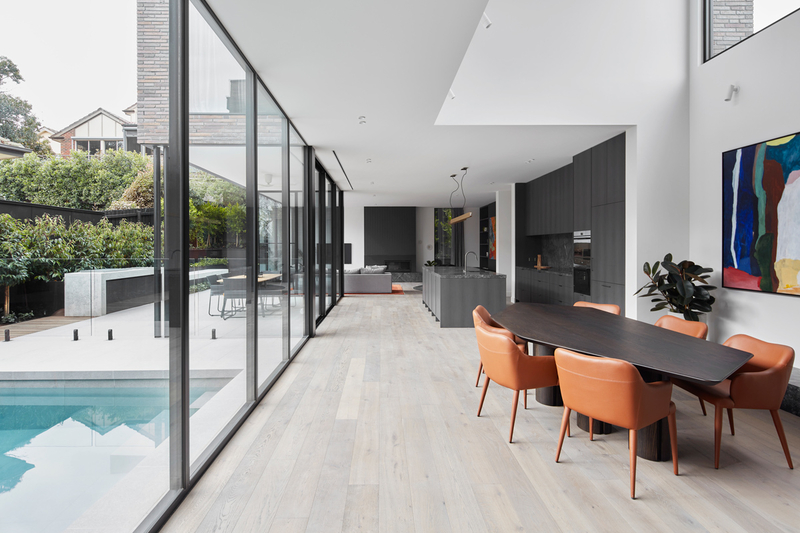
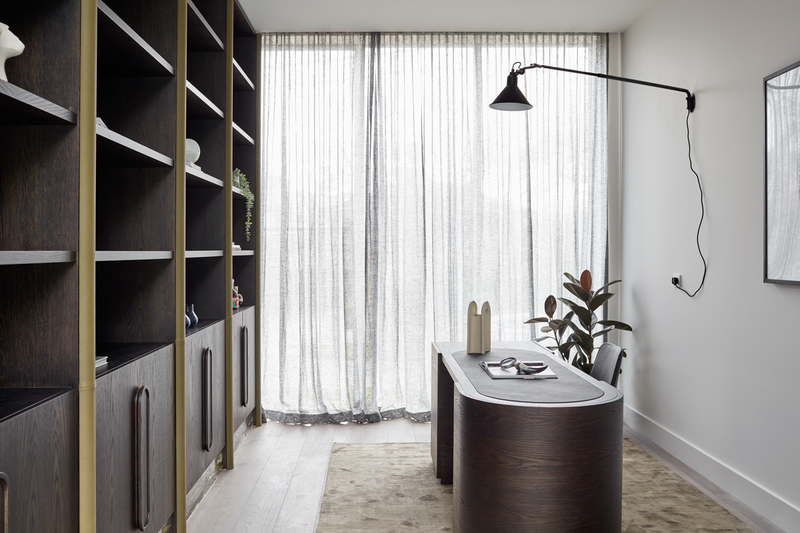
Pass by the lavishly created powder room and you find yourself the heart of the home featuring a double height dining room, a luxurious kitchen with marble throughout, V-ZUG appliances and an oversized living room with dual zone seating.
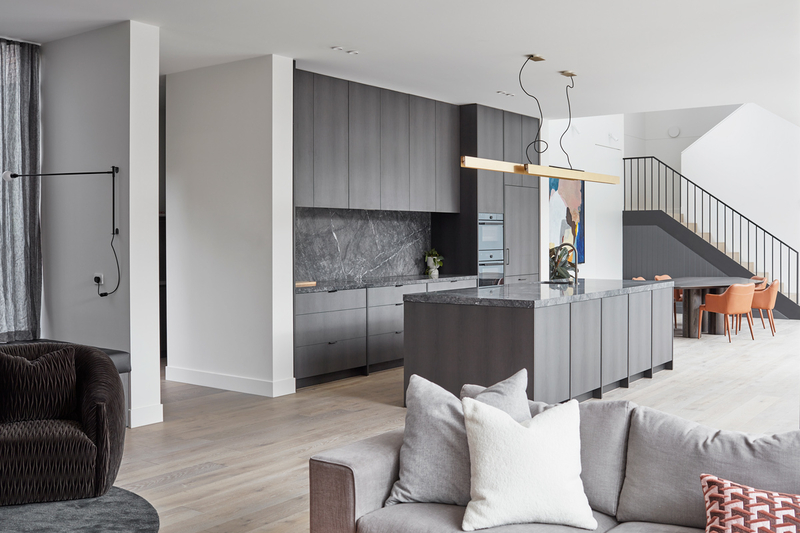
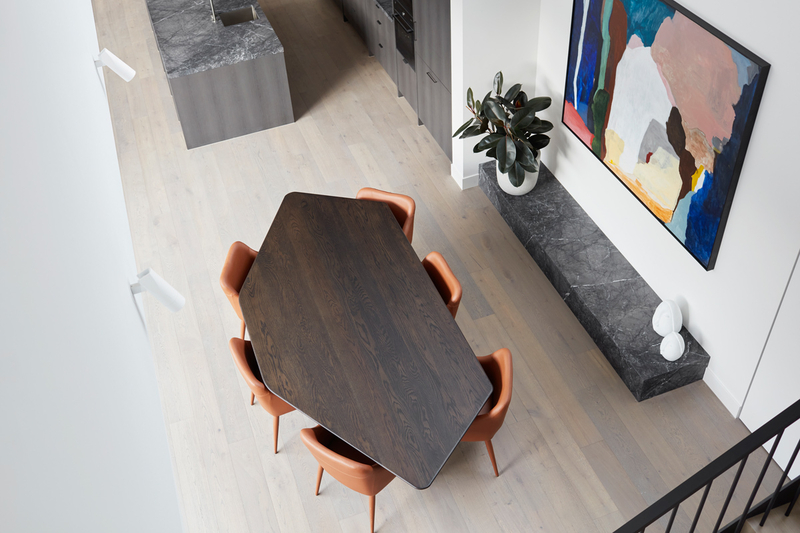
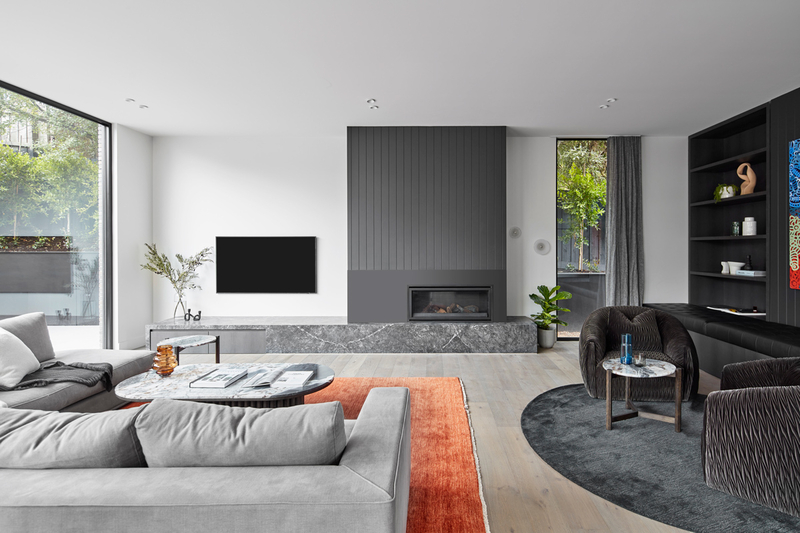
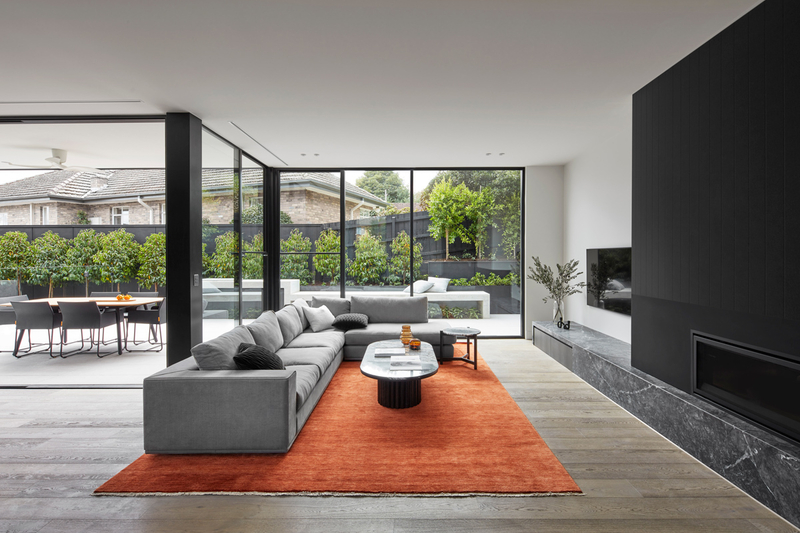
The spaces have been carefully designed to provide maximum light with north facing floor-to-ceiling windows encircling the area. Further features include oak timber floors, gas fireplace, ducted refrigerated air-conditioning and heating and a huge mudroom, laundry and walk-in-pantry with incorporated Vintec wine storage.
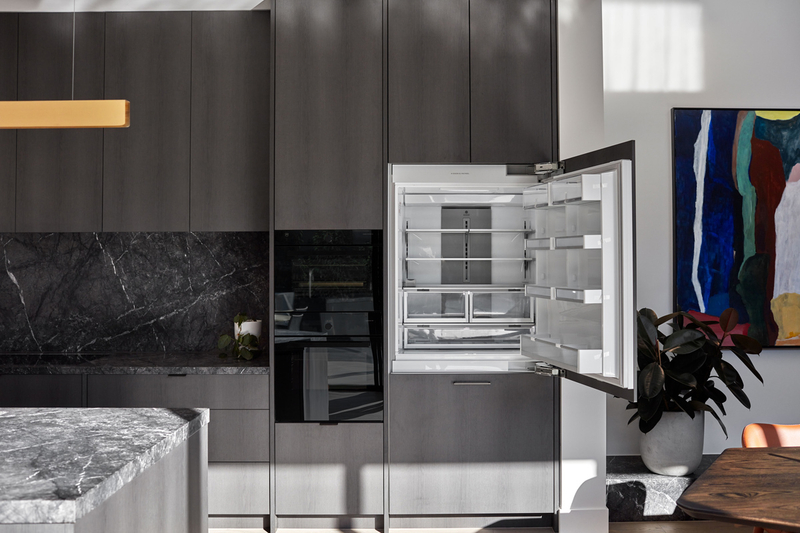
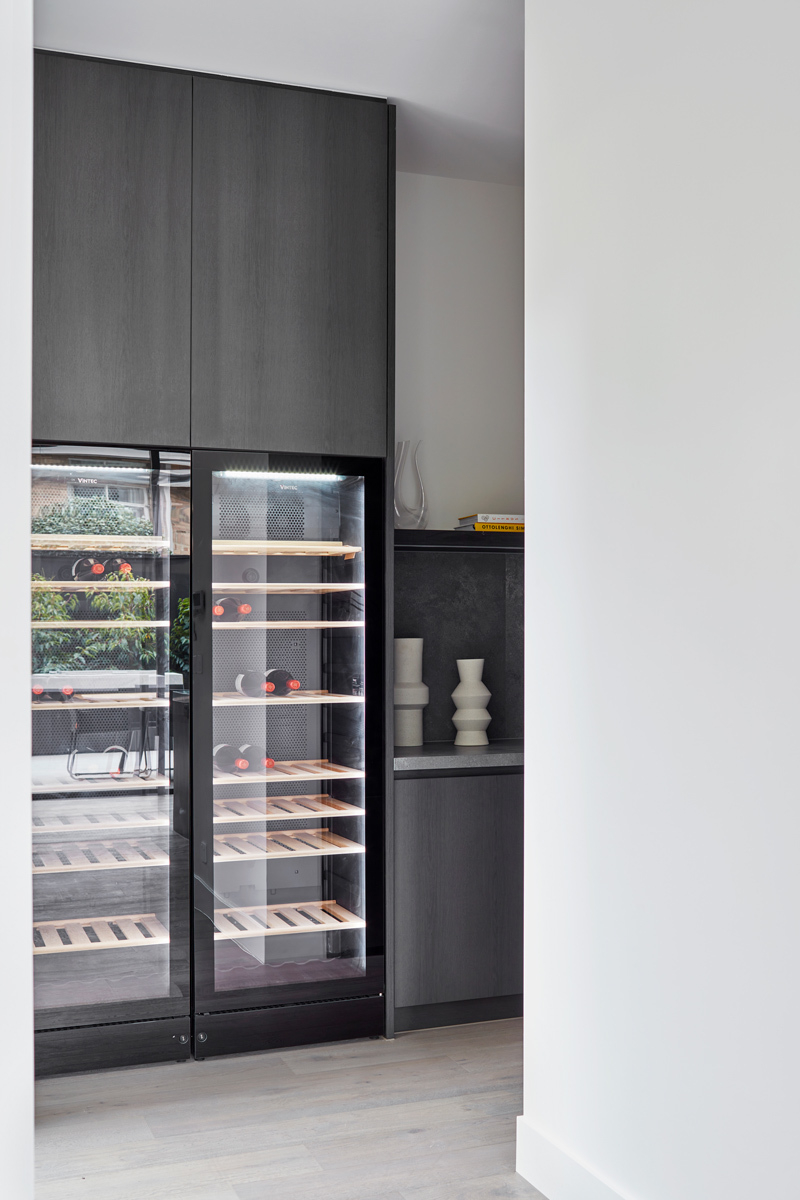
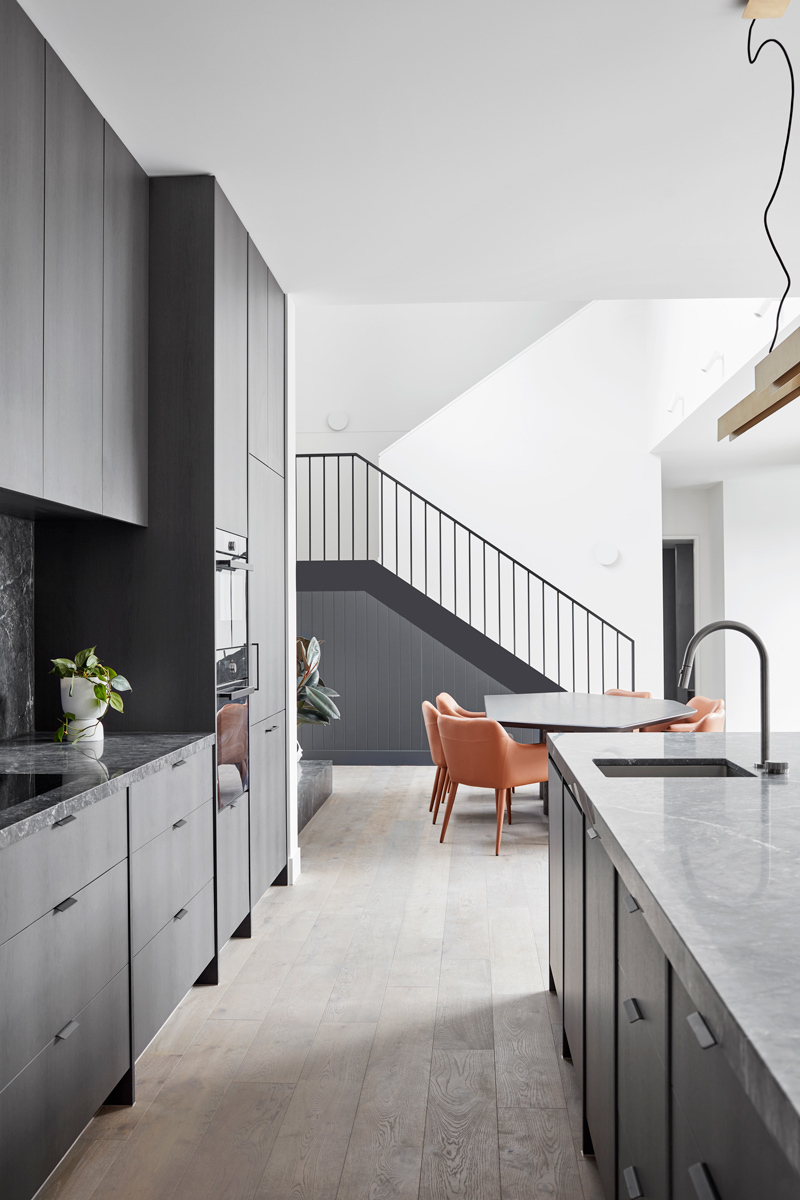
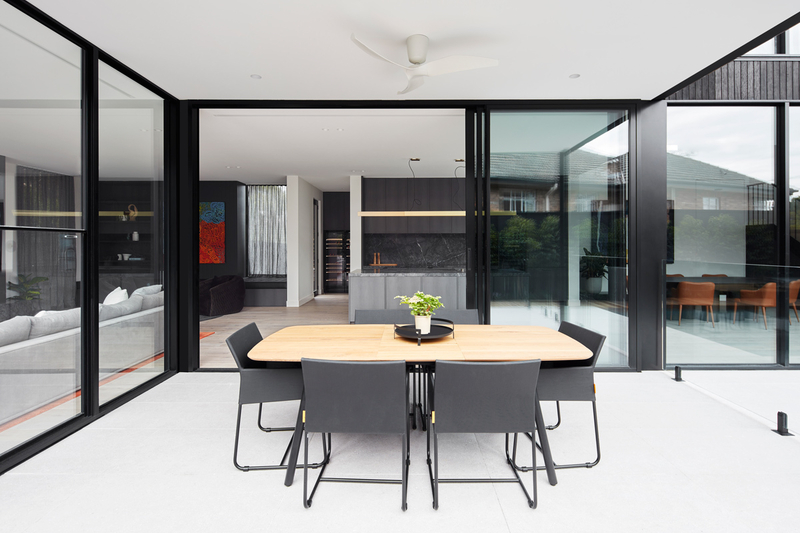
The upstairs area has a deluxe main suite with stunning city views, a walk-in wardrobe and glamorous ensuite perfect for nights in. Three separate bedrooms, each with their own ensuite surround a kid’s rumpus.
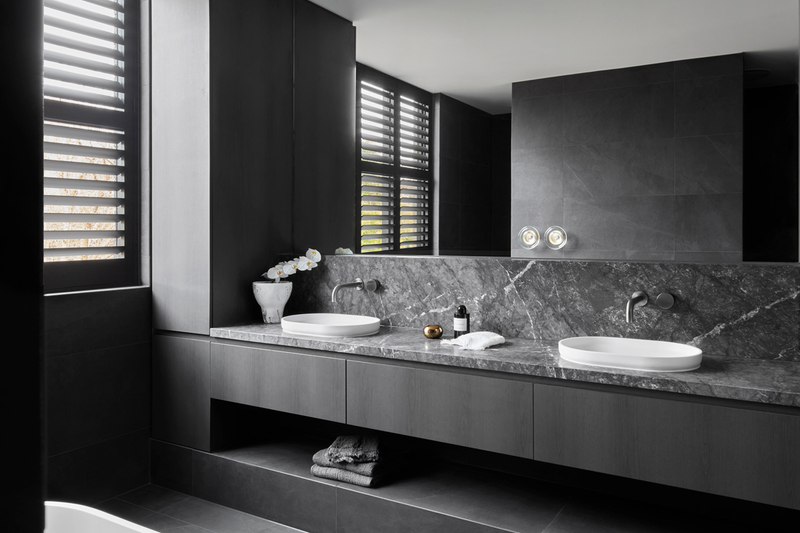
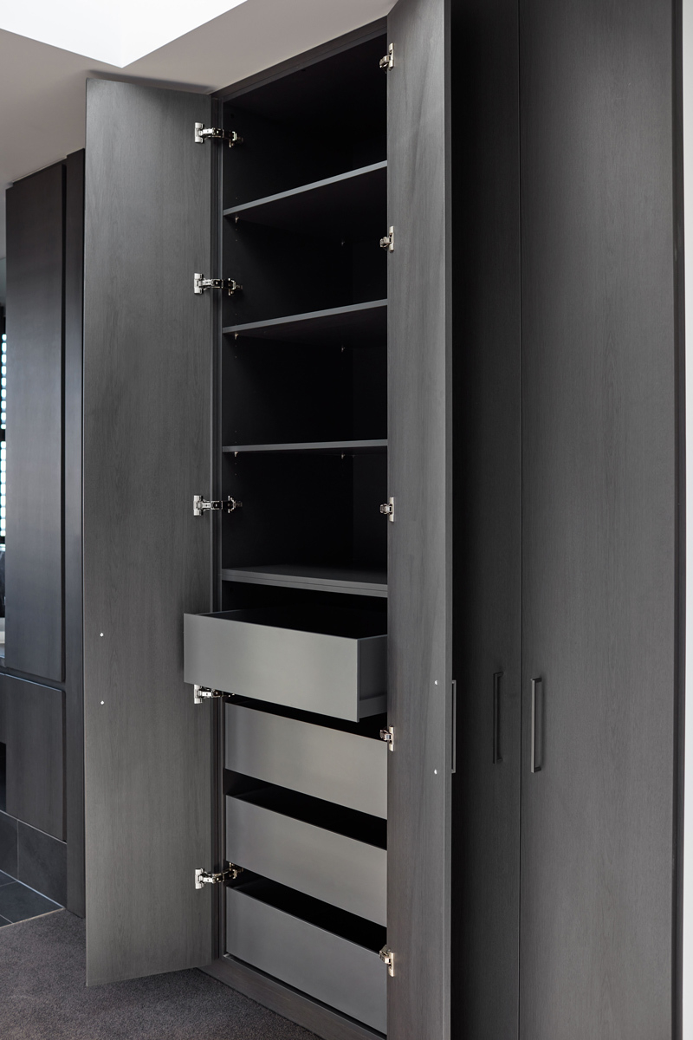
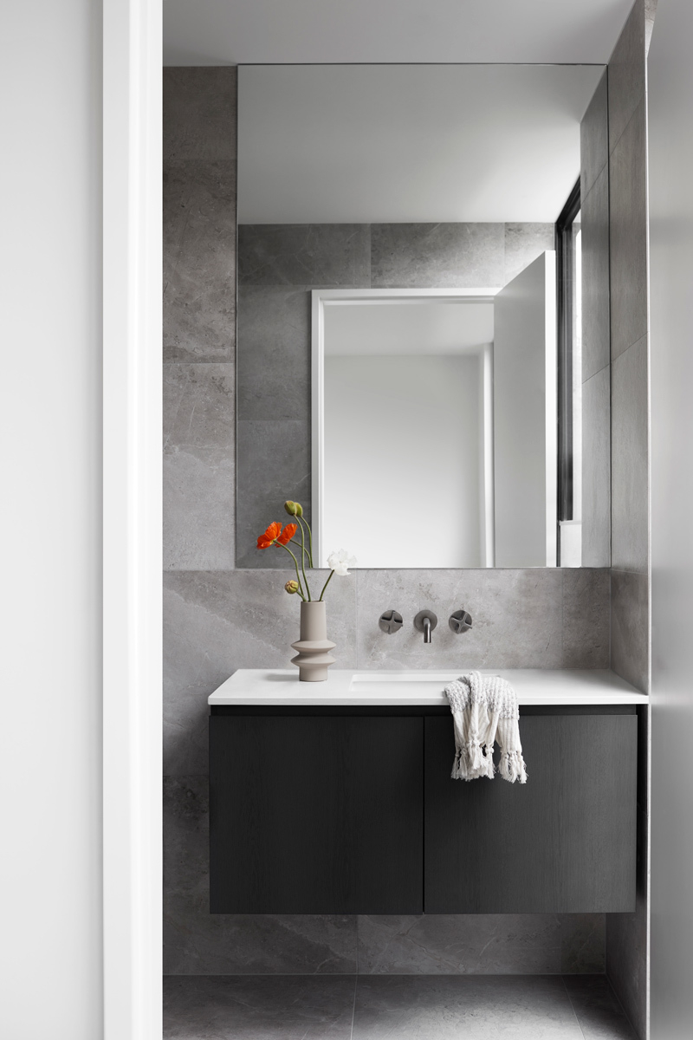
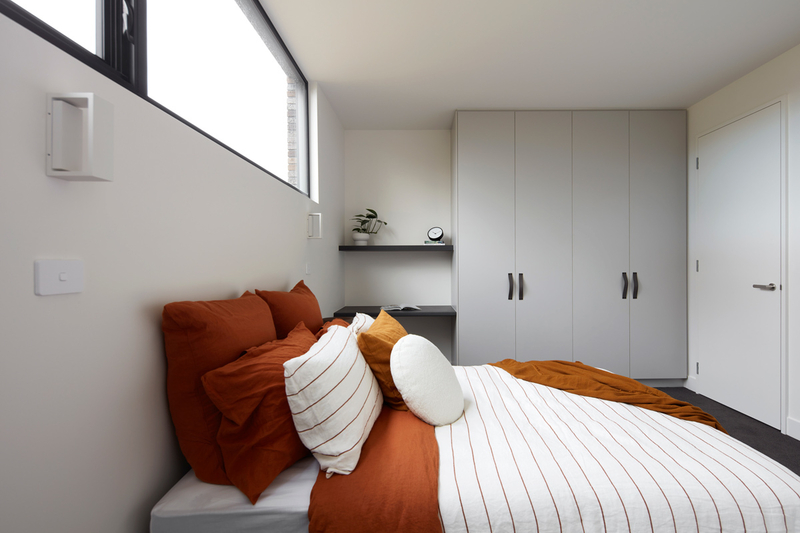
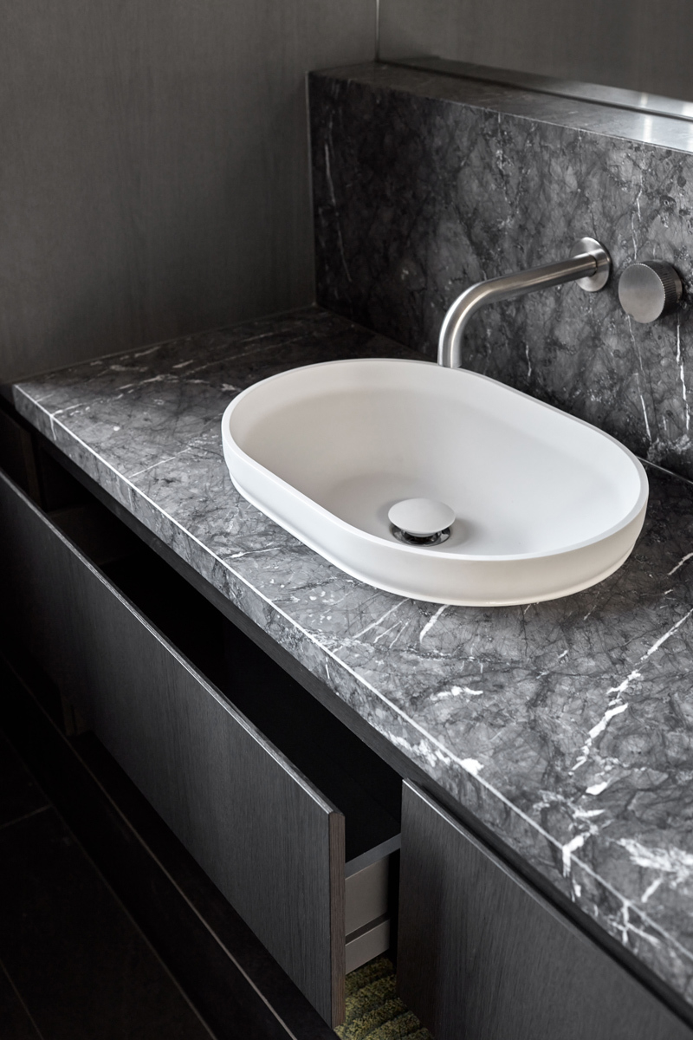
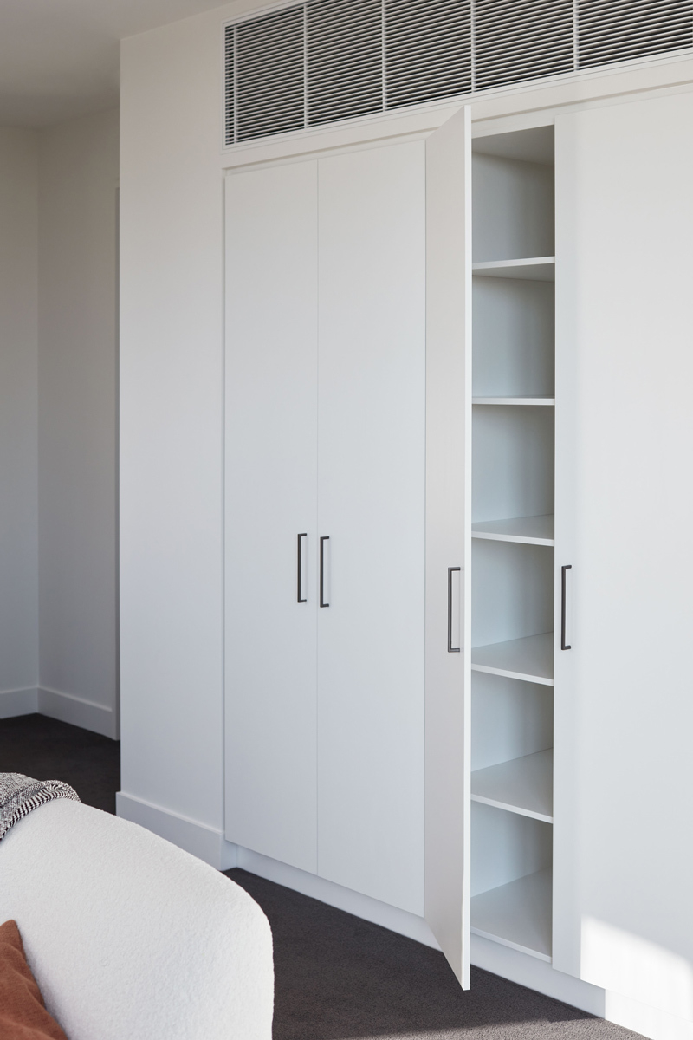
The house has been beautifully curated by TypeCast and Studio Gallery to showcase a diverse selection of local aboriginal and non-aboriginal artists.
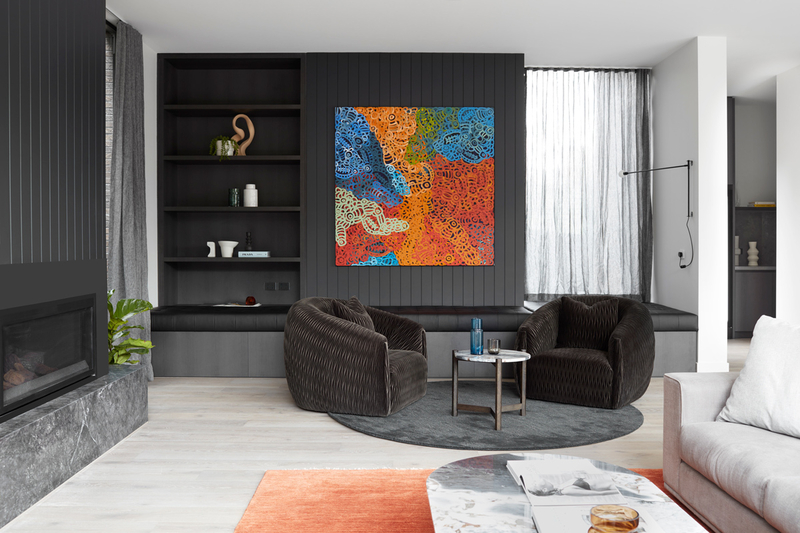

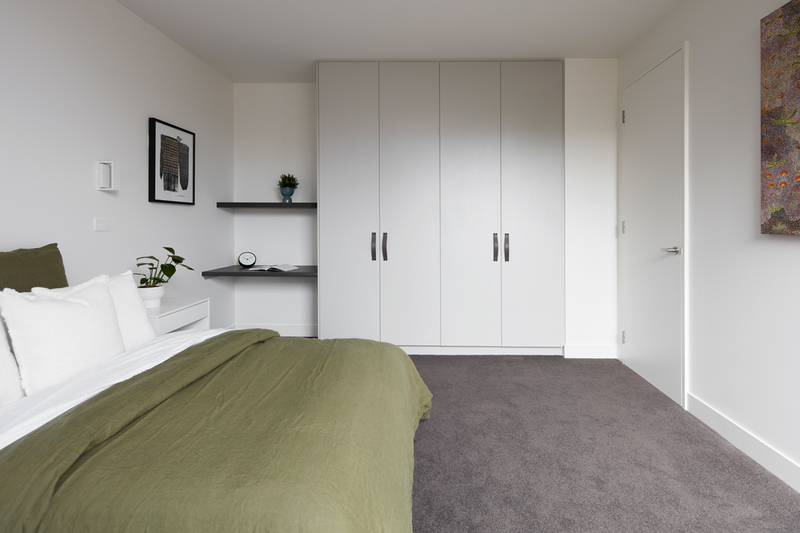
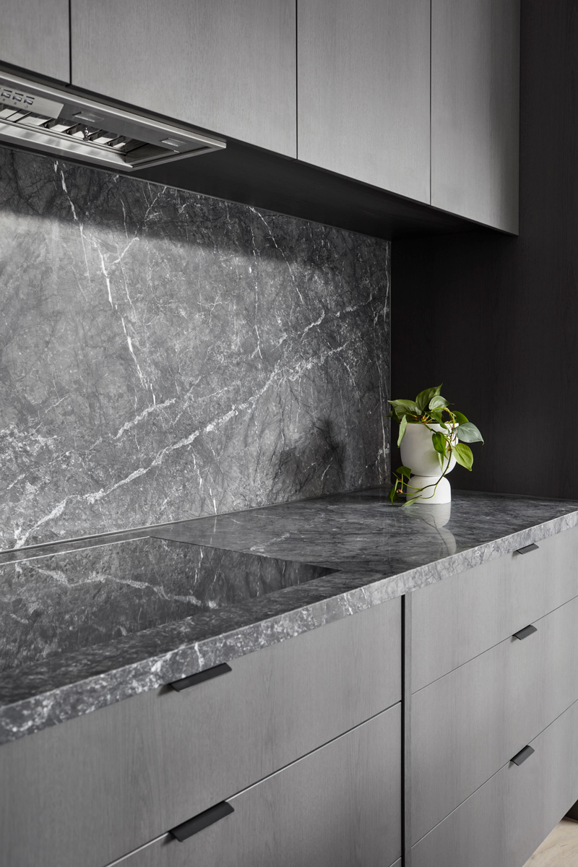
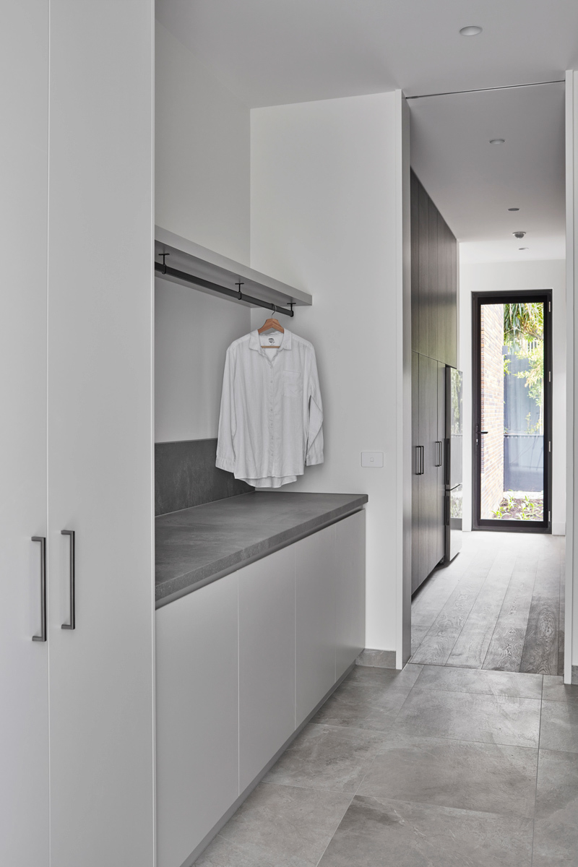
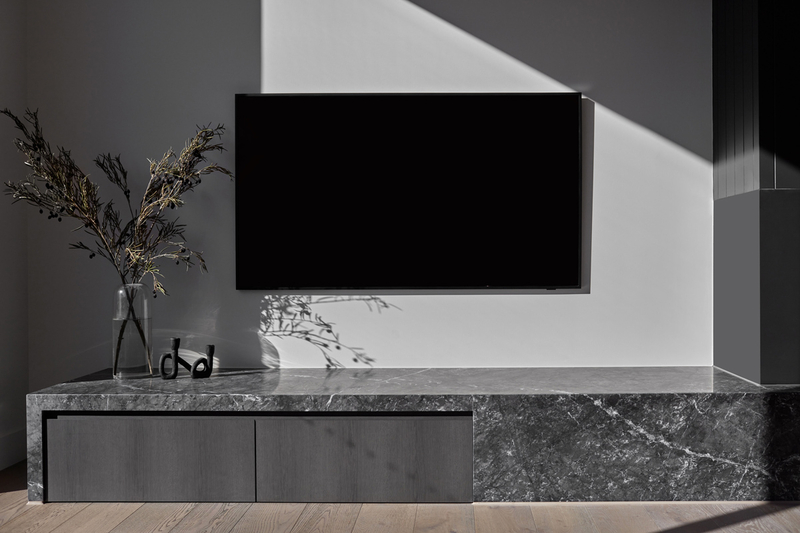
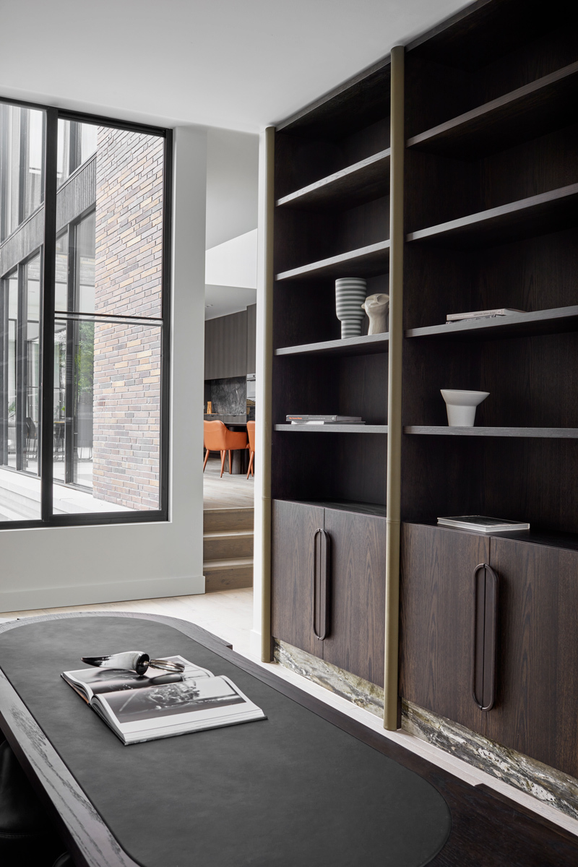
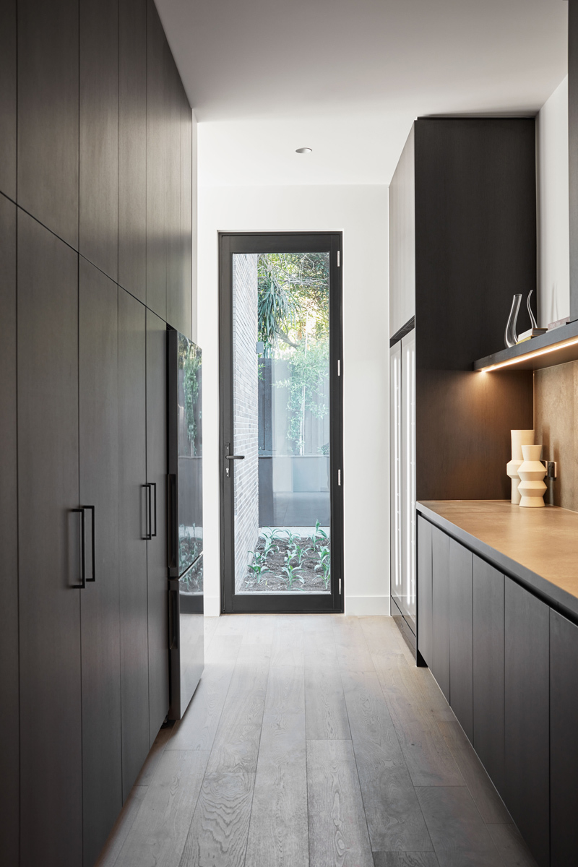
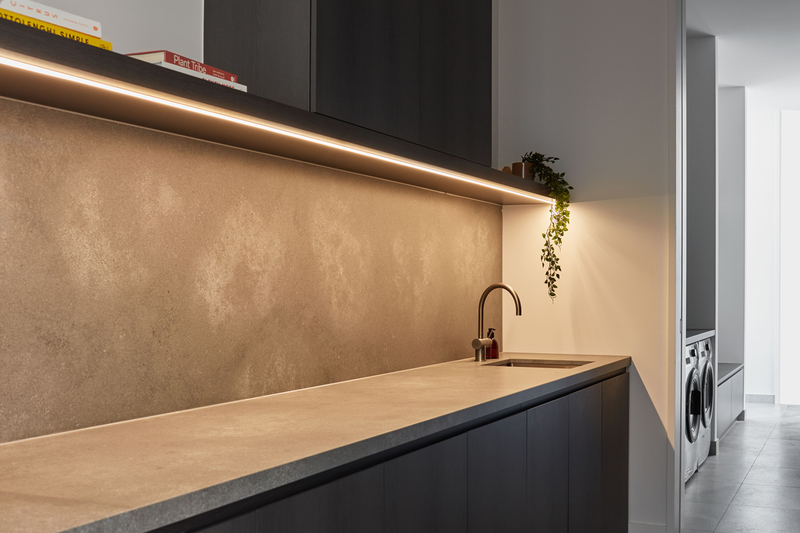
The north facing garden is perfect for year round enjoyment and includes built-in polished concrete seating and BBQ. The planting works in harmony with the architecture and provides a richness and warmth to the external areas.
Belmore
A wonderful collaboration between Mazzei, Webster Architecture, NBLA and The Kitchen Design Centre sets a new standard.
Ferndale
Each room in Fernadale is an oasis, designed to exploit the abundance of natural light with no shortage of breakaway zones.
Cath
The calm and beauty of Regional Victoria is brought into the Cath home through a natural colour palette and design.
