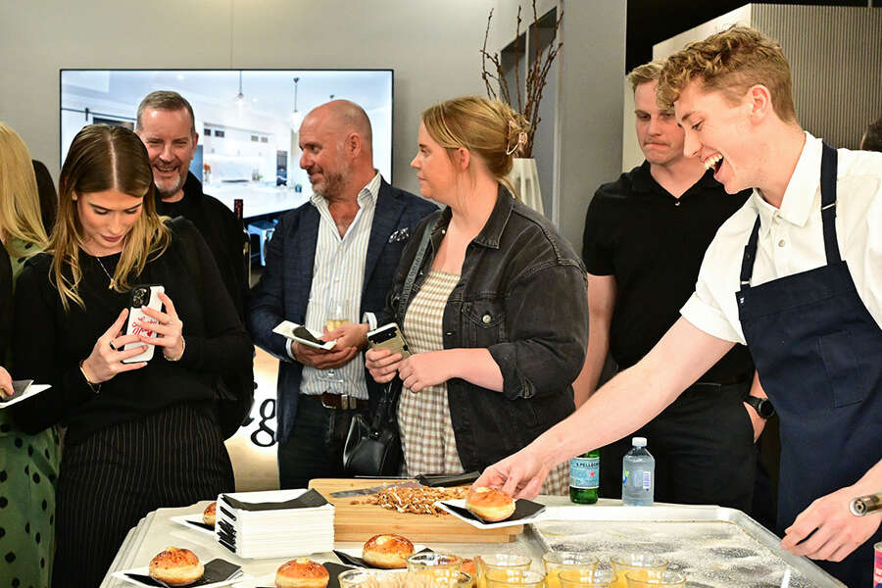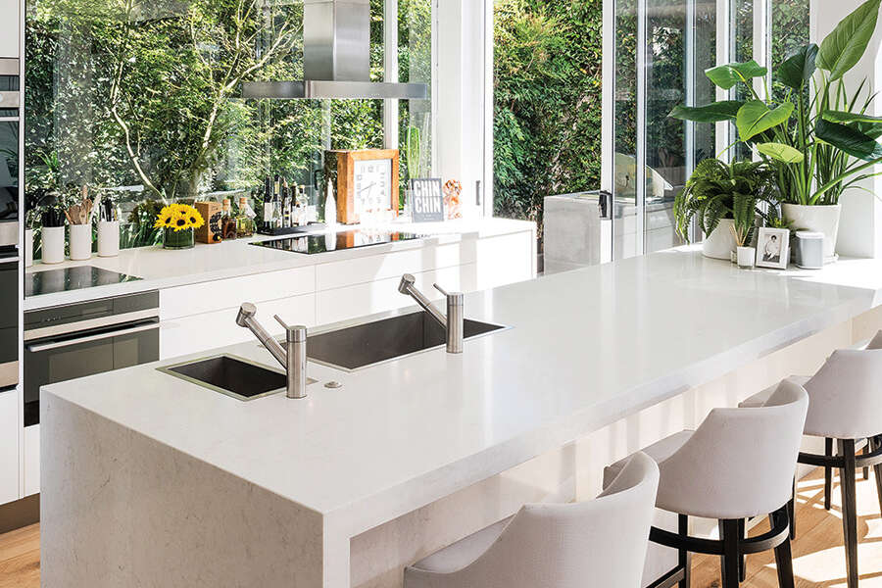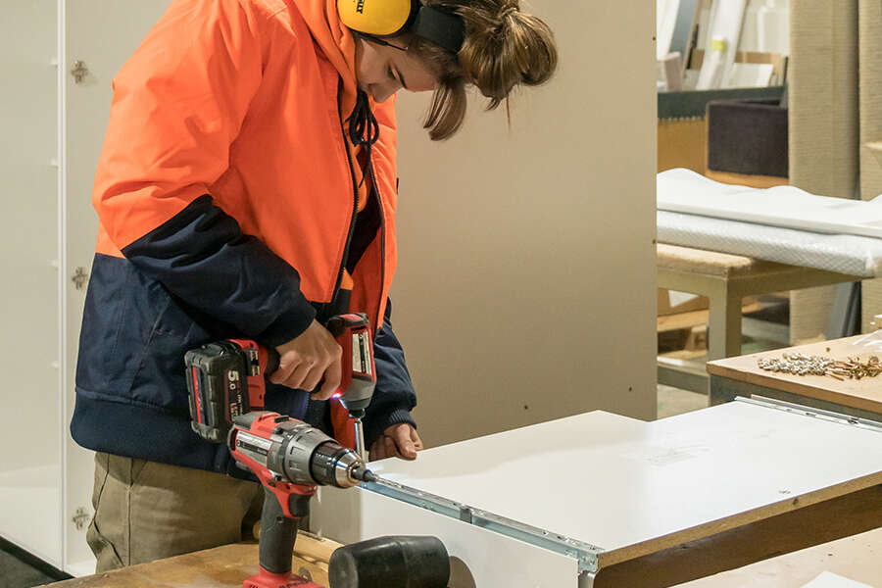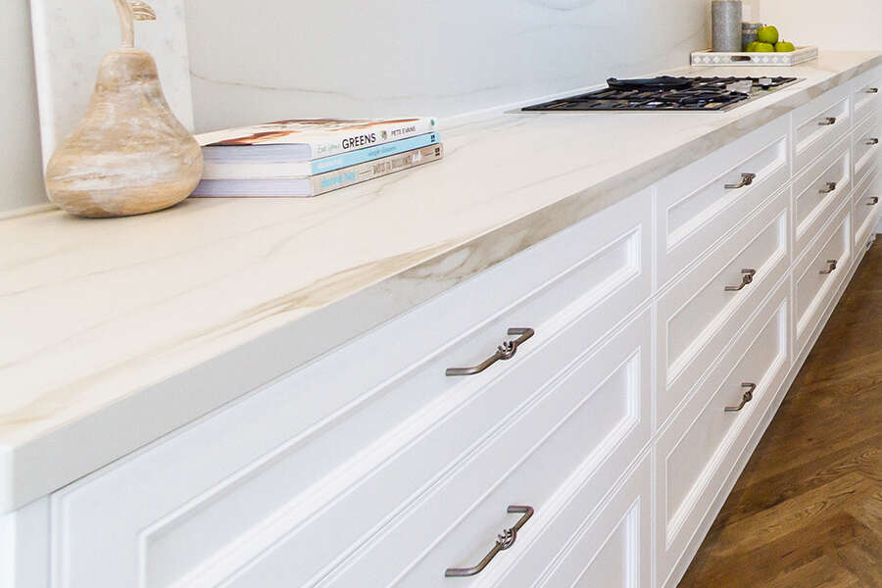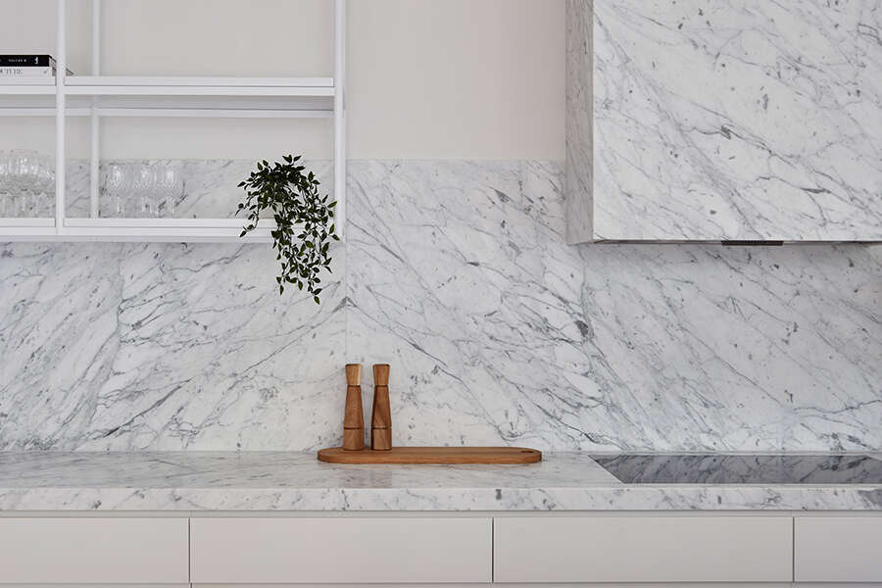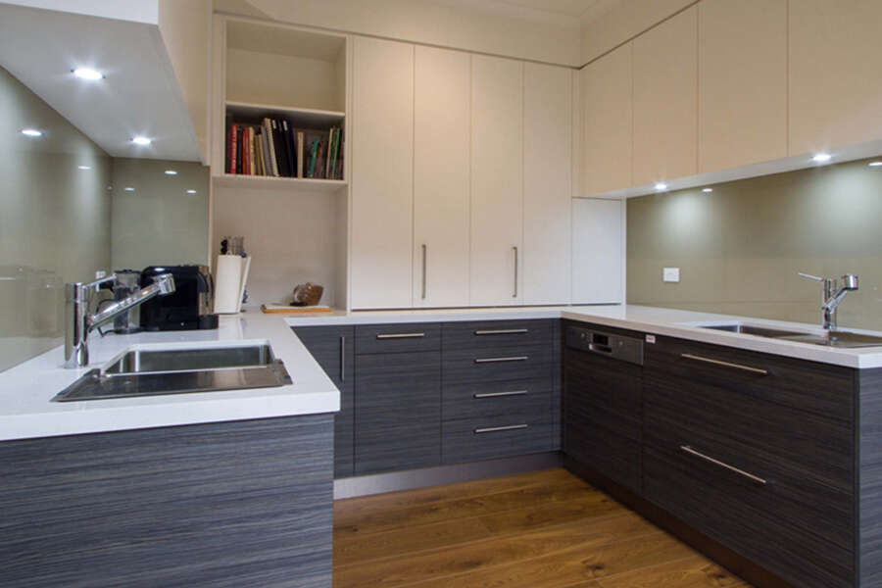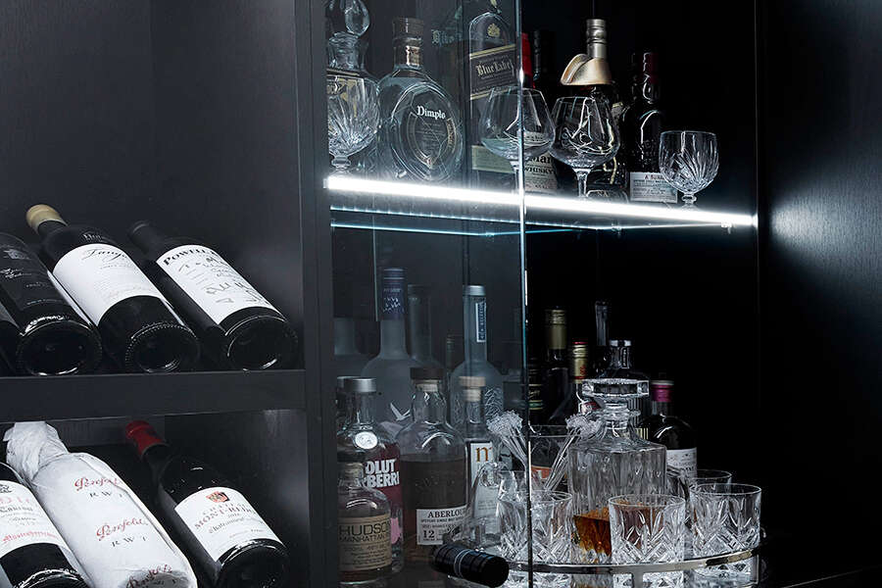
Blog
Essendon Kitchen Showroom Opening
The Kitchen Design Centre (TKDC), a beacon of innovation and design in the kitchen industry, marked a new milestone with the grand opening of their...
Read more →
Awarded Best of Houzz
Awarded by the community of over 40 million monthly users, annual BOH badge highlights home renovation & design professionals with Top ratings and...
Read more →
We Manufacture Our Own Cabinetry
This is what we do here at The Kitchen Design Centre; design and manufacture our own kitchens from our own designs and plans.
Read more →
Caring For Your Marble or Porcelain Benchtop
Here are some handy tips from The Kitchen Design Centre to help you care for your marble or porcelain benchtop.
Read more →
Integrated Appliances
These days, in a society that likes things streamlined and uncluttered, integrating kitchen appliances has become a popular way of adding simplicity...
Read more →
Cultural Kitchens
There are many cultures that require a kitchen to be designed and set up in a certain way.
Read more →
Wine Storage
In our kitchen showrooms, we demonstrate many different ways of storing wine.
Read more →
